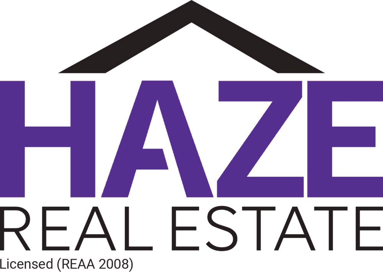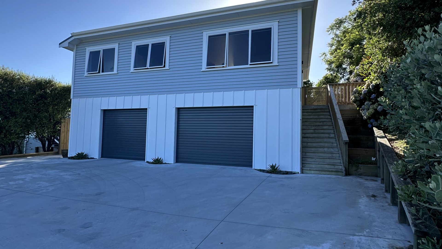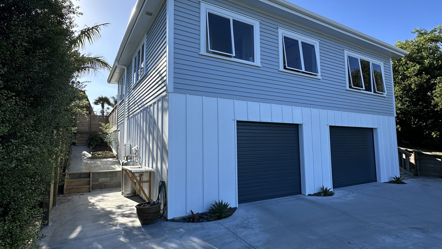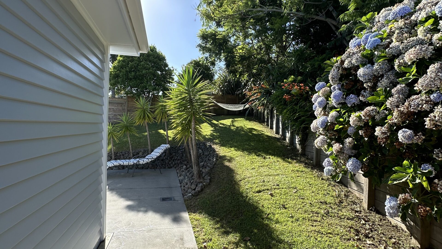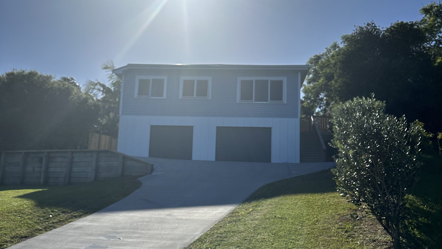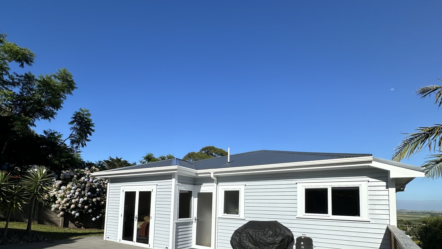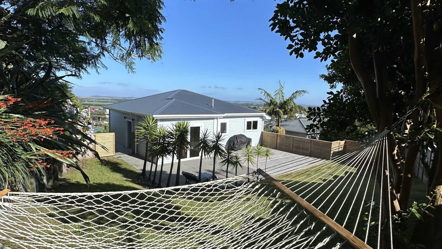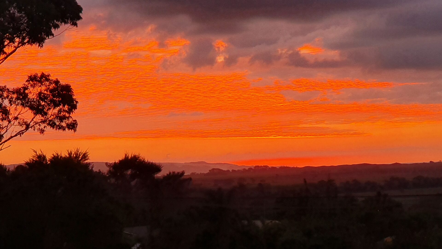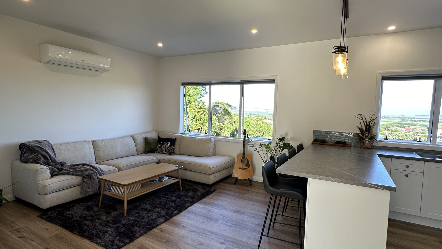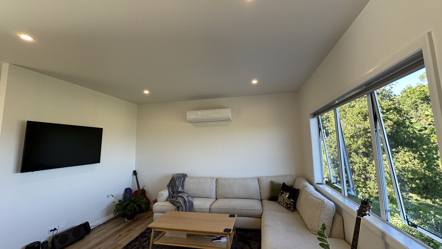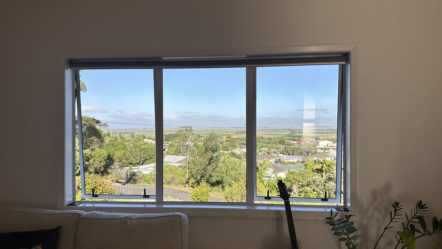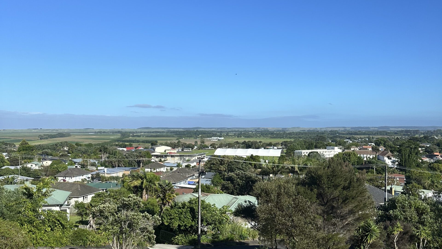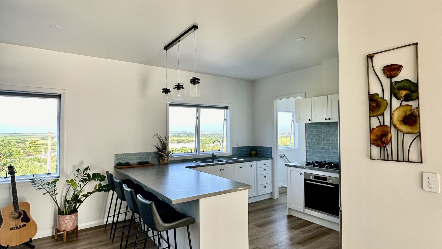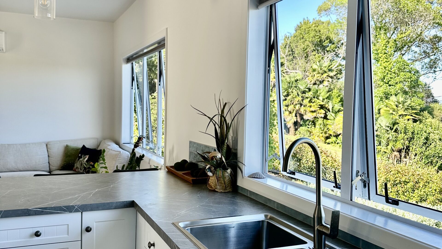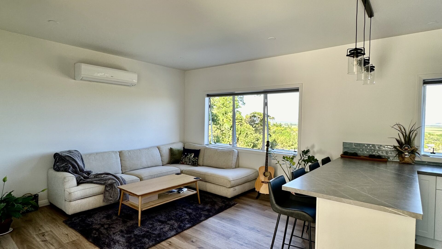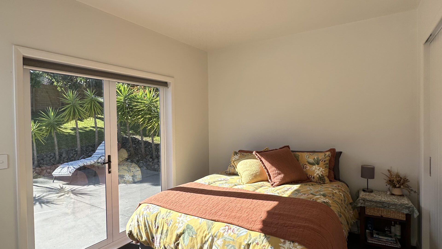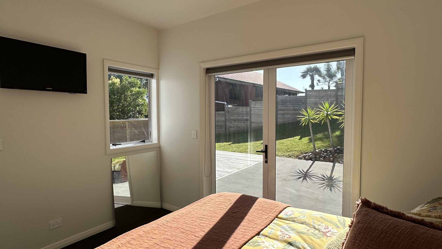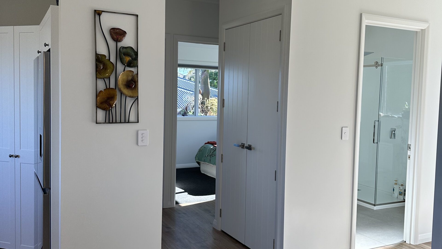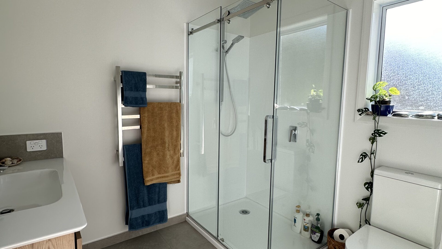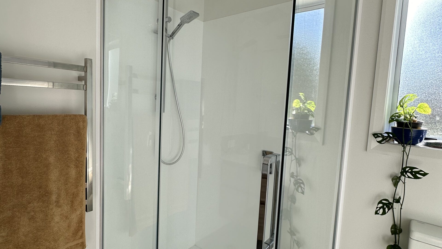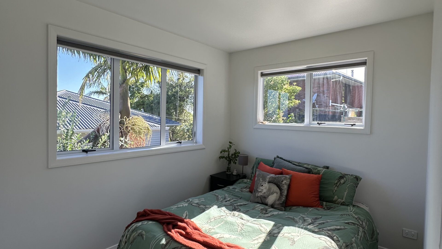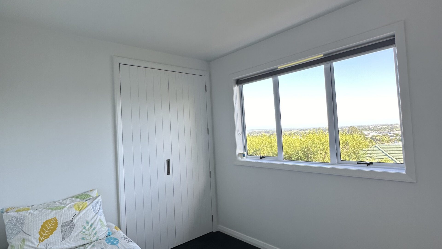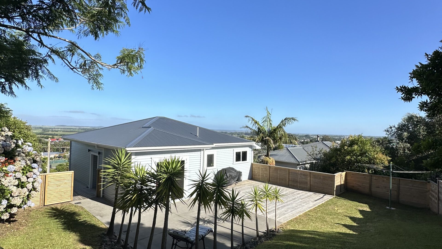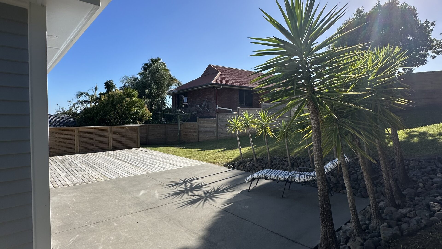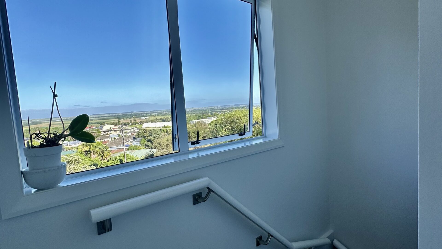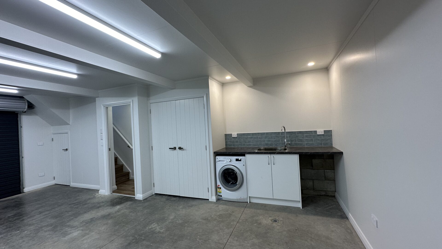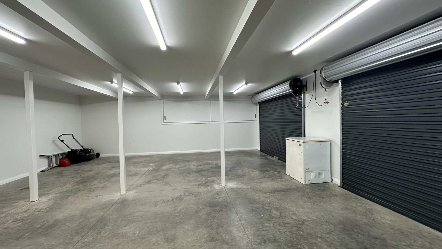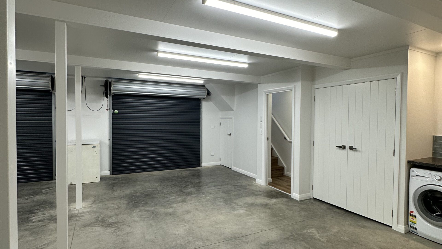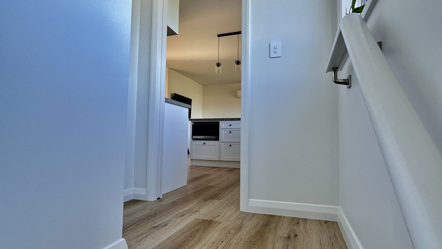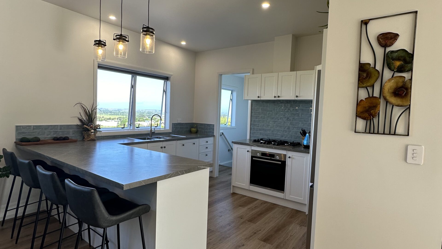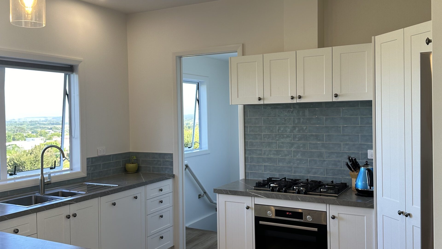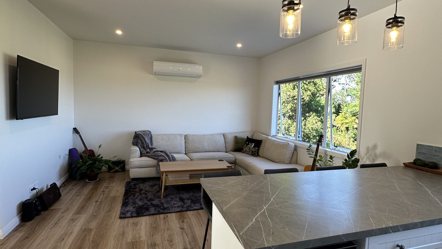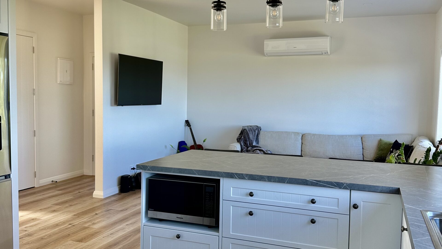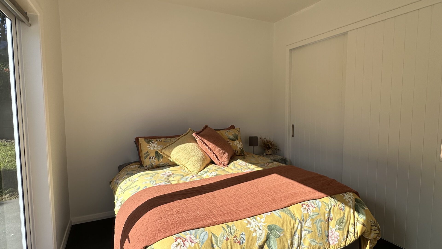Enter your details below to get alerted by e-mail when new property becomes available for rent.
The Essence Of Modern Elevated Living
Sold
$550,000
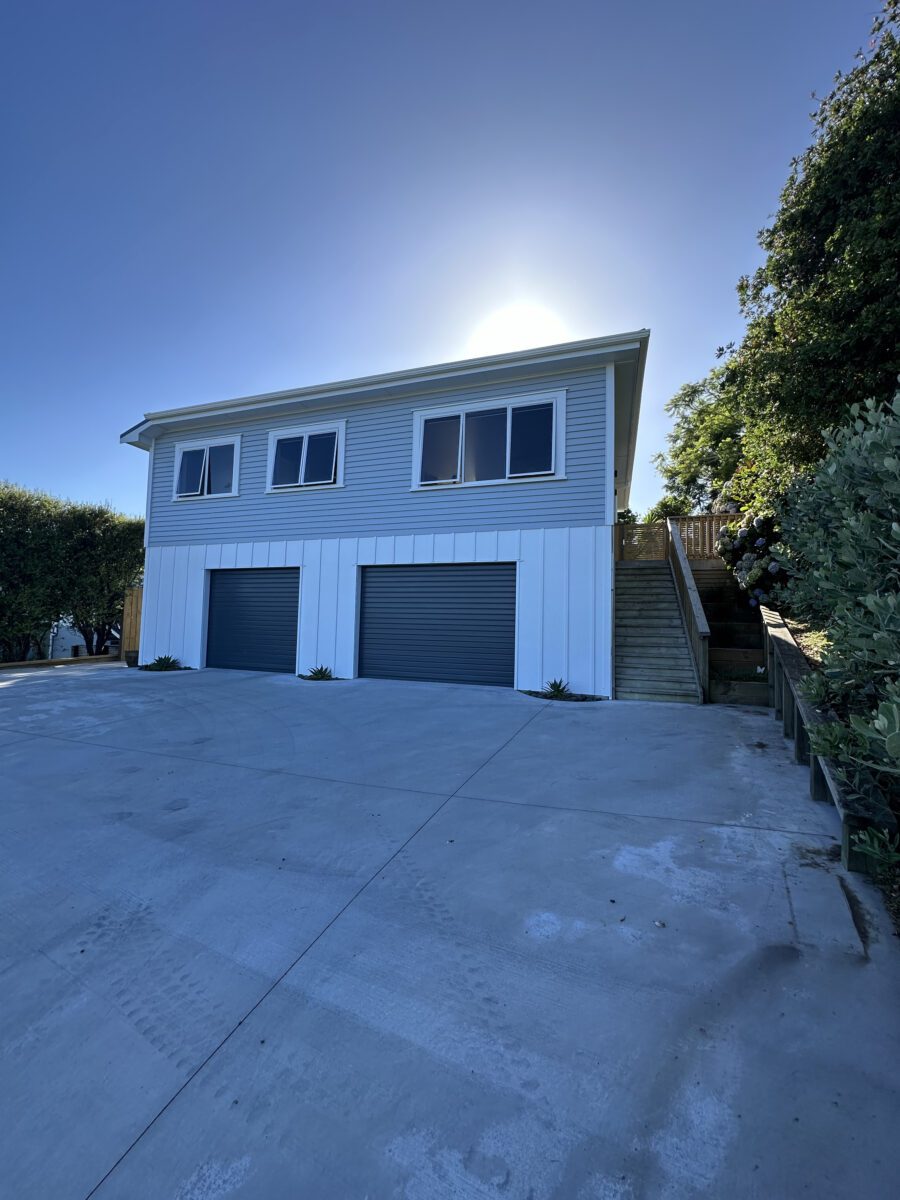

Description
Step inside, where every detail has been meticulously crafted to create a space that is both functional and inviting. The open floor plan seamlessly connects the living, dining, and kitchen areas, perfect for modern living and entertaining. The main bedroom opens onto the rear deck area and across the hall is a modern bathroom with a toilet combined. It features two more bedrooms and good storage. The internal stair case leads to a large double garage and functional laundry area.
Its all new so you can just kick back and enjoy. This elevated home isn’t just a place to live-it’s a lifestyle. A sanctuary where design meets functionality. Step out the back door to a large deck area perfect for entertaining, enjoy a quiet BBQ or meander up to the hammock kick off your shoes and relax with panoramic views to the west coast and further north, that view can also be captured from the lounge and kitchen windows and lets not forget the beautiful west coast sunset.
A harmonious blend of innovation, and elevated living. Contact me today to experience the epitome of modern living in person.
28 Okahu Rd Kaitaia Northland 0410 Far North
